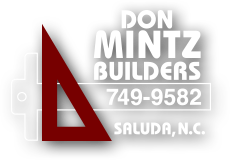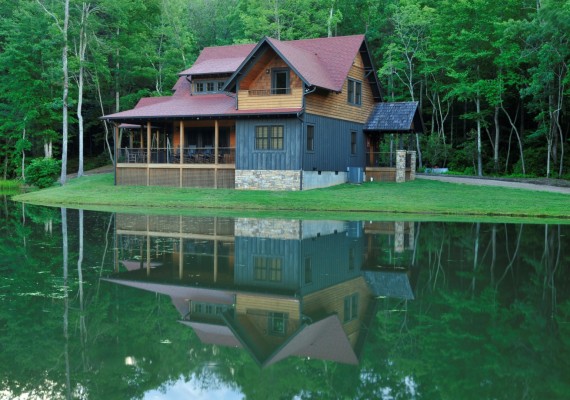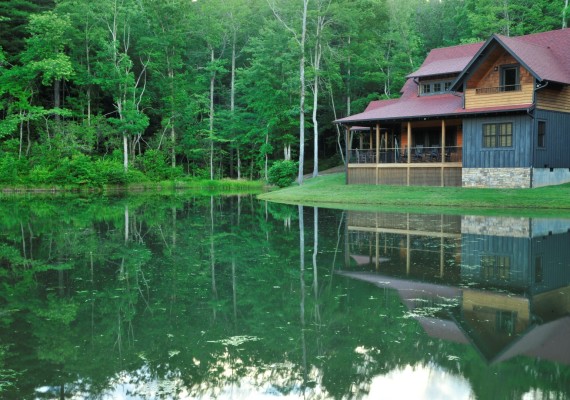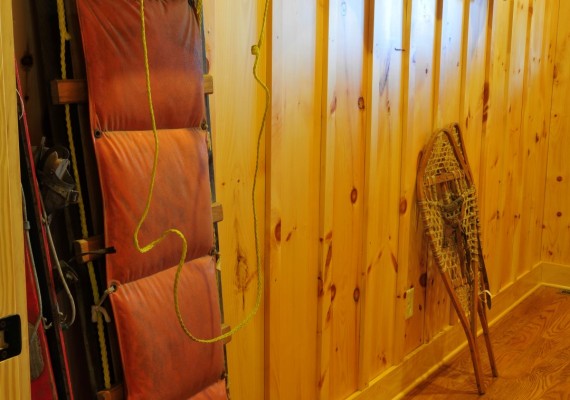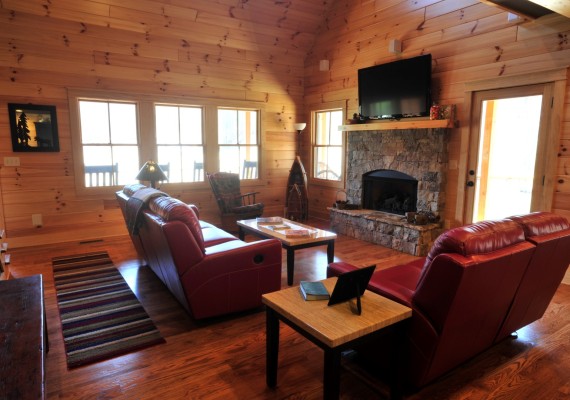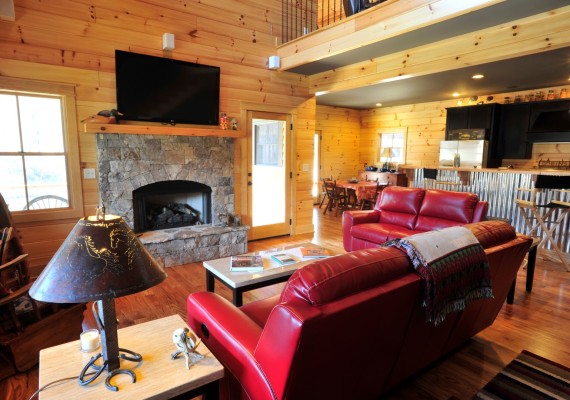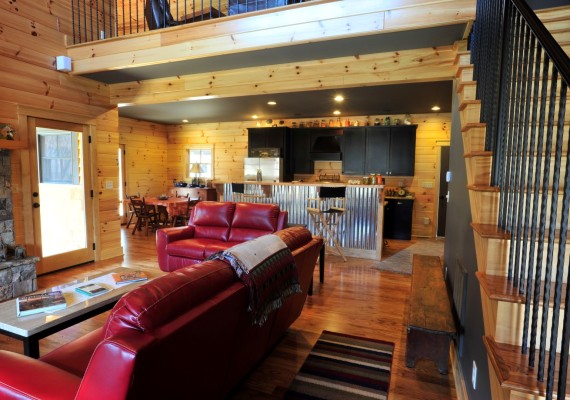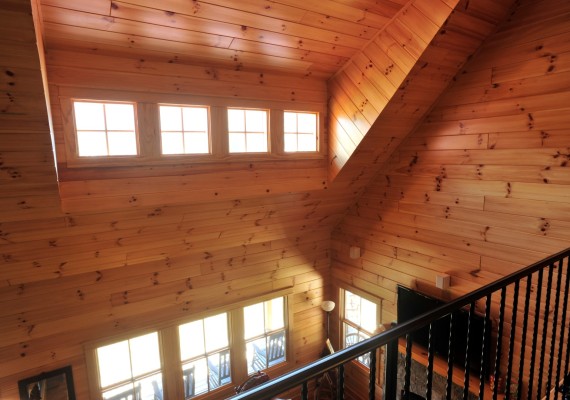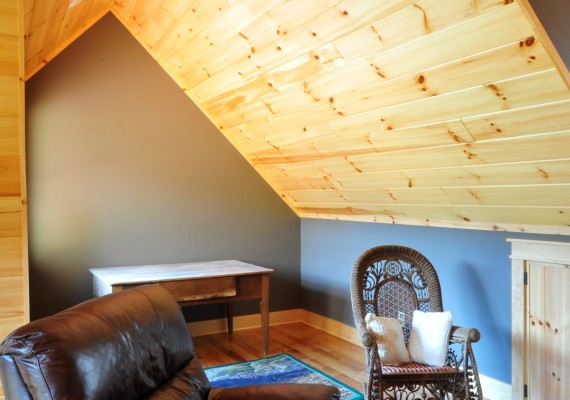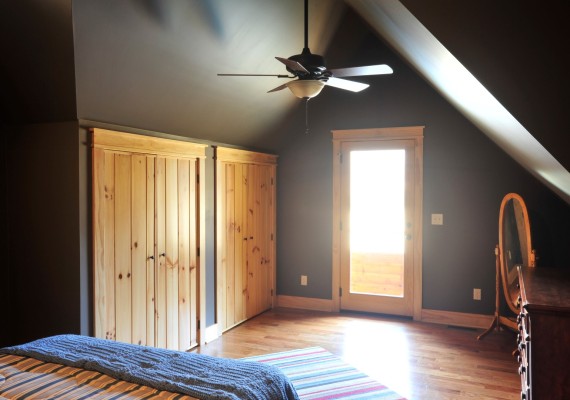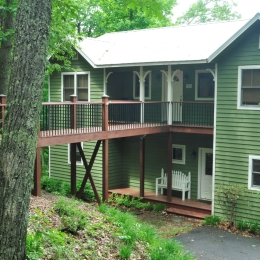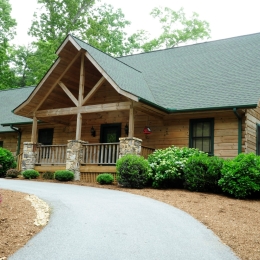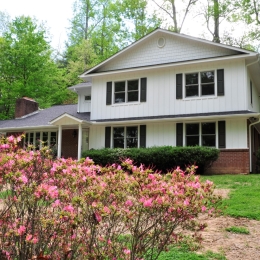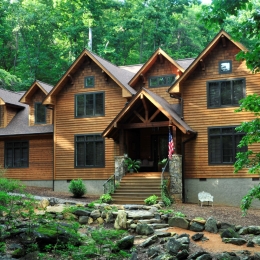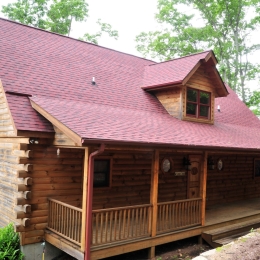Rafter M Farm
Completion: 2009
Size: 1888 sq.ft. +/-
Beds: 3
Baths: 2 1/2
Special Features: Wood walls and ceilings, walk-in shower, foam insulation, 2 car garage and exterior metal handrails
Products: Cedar shakes, board & batten, architectural asphalt shingles, 3 1/4″ oak floors, granite countertops, and Kohler & Moen plumbing fixtures
Other Projects
- Walker Home

- Tilson Home

- Southgate Home

- Smoak Home

- Richardson Home

- Mouzon Home

- Garske Home

